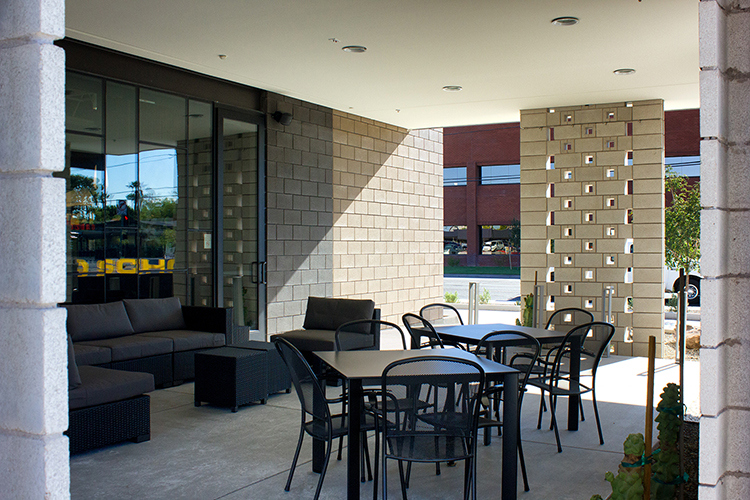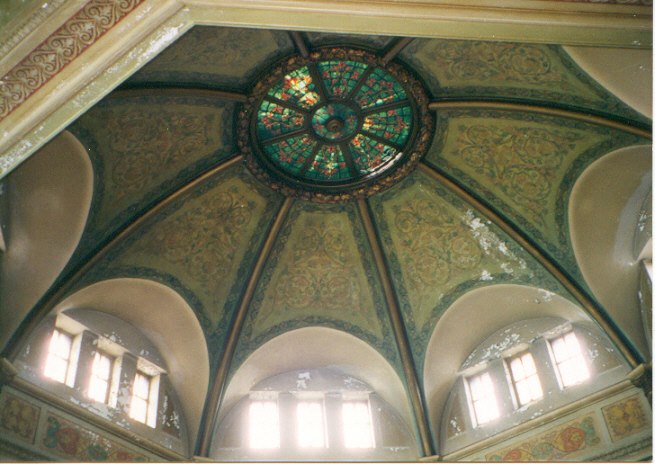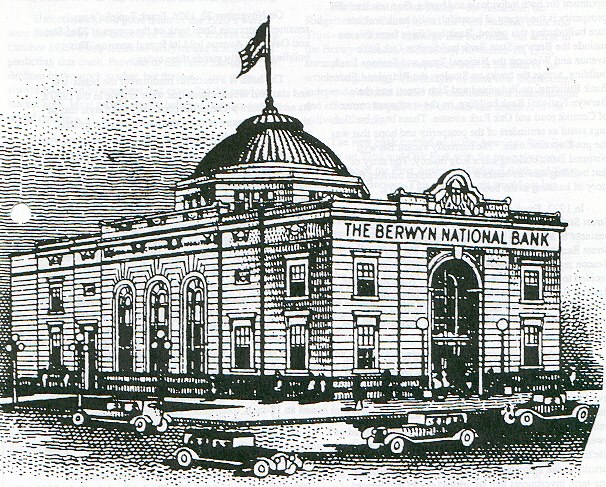They tend to be imposing structures. Built to contain ammunition, troops and sometimes even cavalry horses and equipment, military armories were made for a time when war could be just around the corner.
But times have changed; the military’s mission is not what it was, and units are smaller.
So when the armed forces move to more cost-effective spaces, what happens to the old armories?
The answer is simple: repurpose the buildings into something else.
An armory might end up as an office complex, a farmers’ market, or even shops, restaurants and condos; all it takes is funding and some imaginative people with a plan.
An old armory that can pay for itself
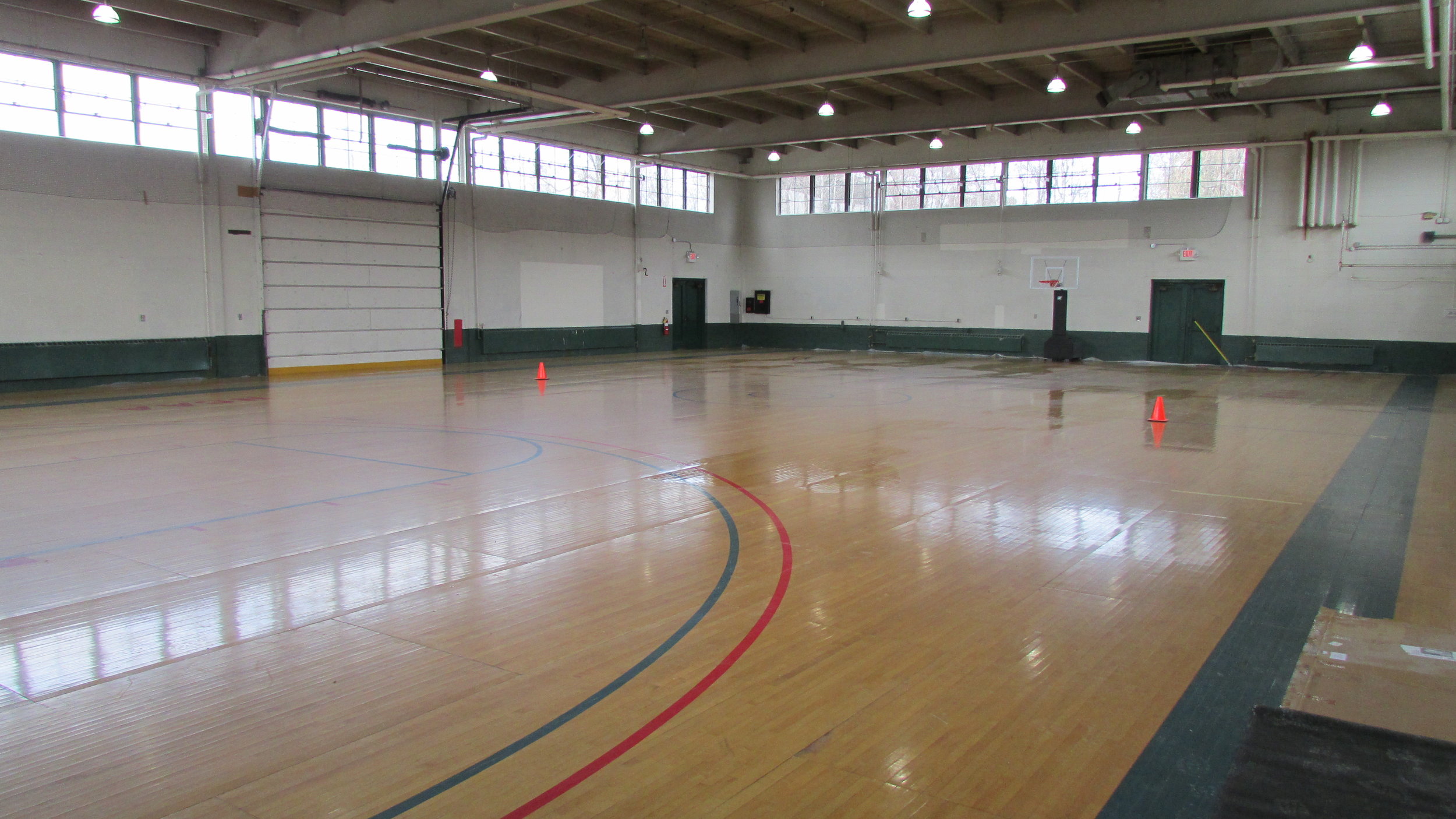
When Peterborough, N.H. acquired the old Air National Guard armory in town, it didn’t anticipate the Guard taking, as a town official put it, “everything but the kitchen sink. And the kitchen sink wasn't even usable because it wasn't up to code."
Once fixed, the mandate came down: no new taxes for operating costs. So the town’s recreation director got creative; the drill hall is rented out for farmers’ and flea markets, the Recreation Department holds exercise classes there, and the town food pantry operates from there as well. The Cornucopia Project, which teaches young people about organic gardening, has space behind the armory and gives away the harvest through the food bank. Finally, after a fundraising campaign that raised $162,000, the town installed a commercial kitchen.
"We've lost a lot of opportunities here to generate income because we haven't had a commercial kitchen. Now we can lease out this facility and be sure that it's self-sustaining,"
-Select Board Chairman Barbara Miller
From bullets to books: the Armory at Sage
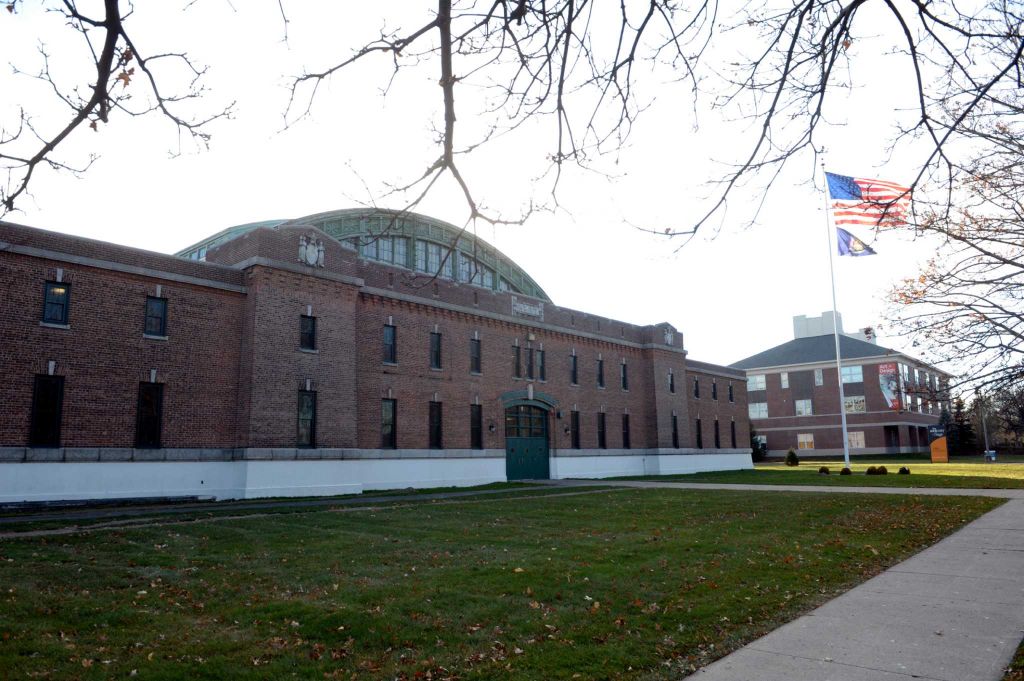
The armory in Albany, NY sat vacant—until a local college saw it and picked it up for the bargain price of $675,000. For a site that included 68,000 square feet of space on a three-acre site, it was a steal for Sage College.
Starting in 2012, the college renovated disused space into 21,000 square feet of seminar rooms, classrooms, a conference room, student lounge, and faculty offices. Phase 2 will be more classrooms and faculty offices, while Phase 3 will be the big project: turning the three-story-high “drill shed” into a multipurpose area that both the college and community can use.
“For nearly 90 years, the National Guard used this building to serve the Capital Region and our country. We are proud The Armory at Sage will continue that tradition, preparing our students to serve their community.”
-Sage College President Susan Scrimshaw
Keeping the bones, but revamping the interior: why the Culver Road Armory is a success
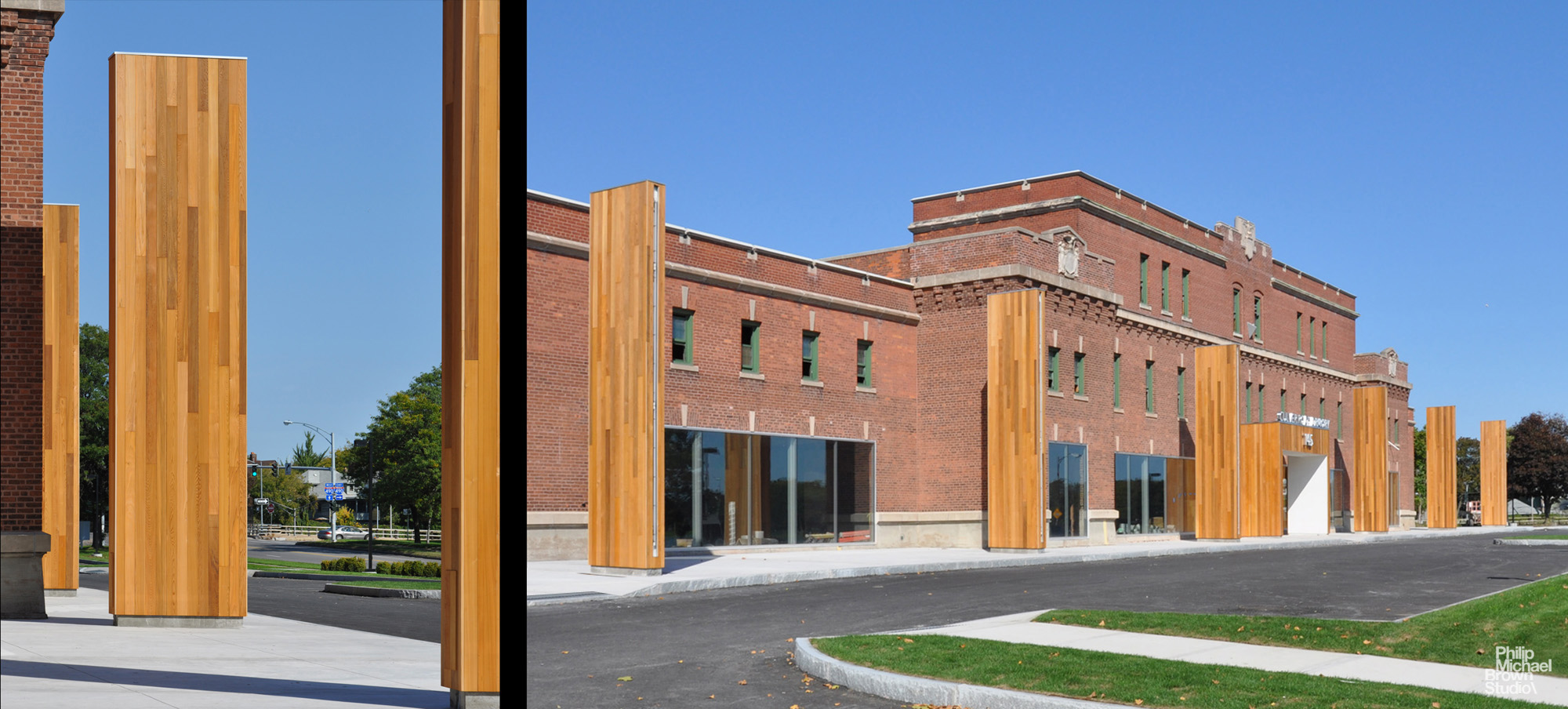
When the Culver Road Armory in Rochester, NY was decommissioned in 2012, buyers had a plan to make it relevant again: turn it into a mixed-use development with offices, shops and restaurants. To help pay for it, developers asked for and got a 20-year payment-in-lieu-of-tax agreement from the County of Monroe Industrial Development Agency, a $2 million loan from city nonprofit agency Rochester Economic Development Corp, and $450,000 in pre-development money from the city as well. The total cost: about $14 million.
The new Culver City Armory has been a success, Chris Stevens, the head of the local neighborhood association, told the local paper:
“It has become just a vibrant property, full of life. The architecture is beautiful.”
The facility has done so well that additional office space has been added behind the building, and a six-story, 10-condominium building is also in the works.
Repurposing an armory takes time, lots of money and dedication. But as Angela Miller, who is part of a group trying to turn the West Chester, Pa., armory into a theater said, “It’s such a unique opportunity to take this building and really recreate that community space.”

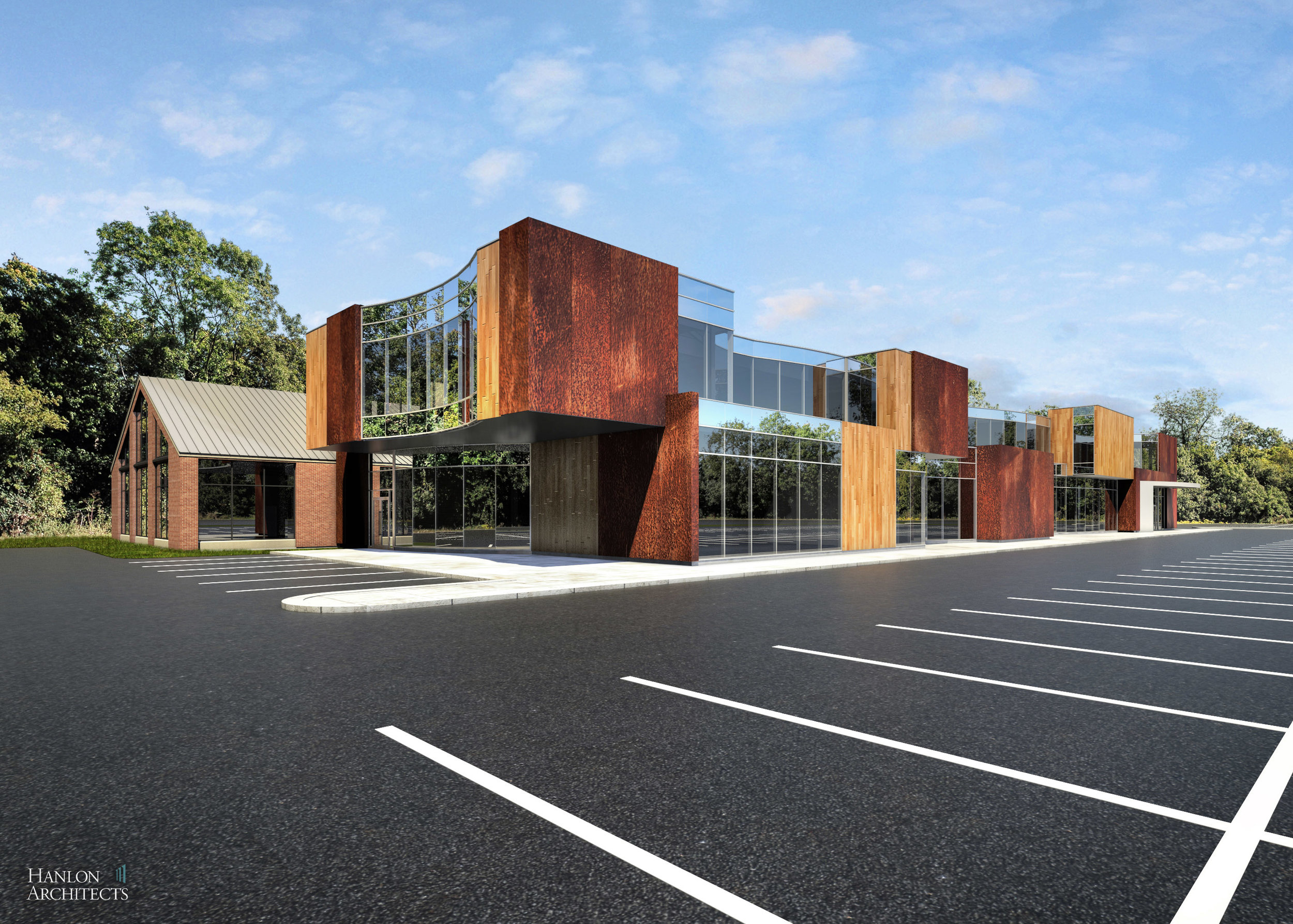



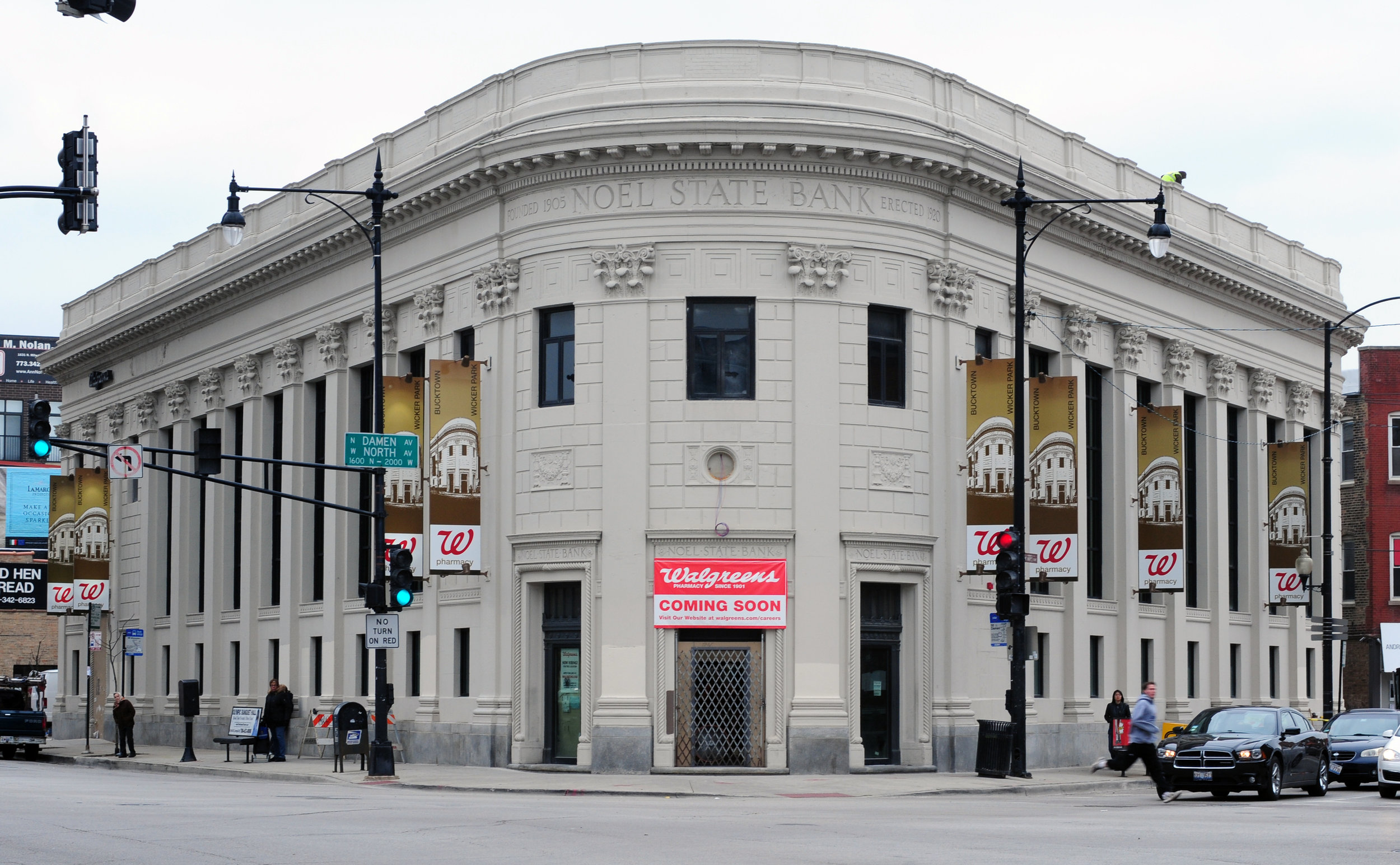
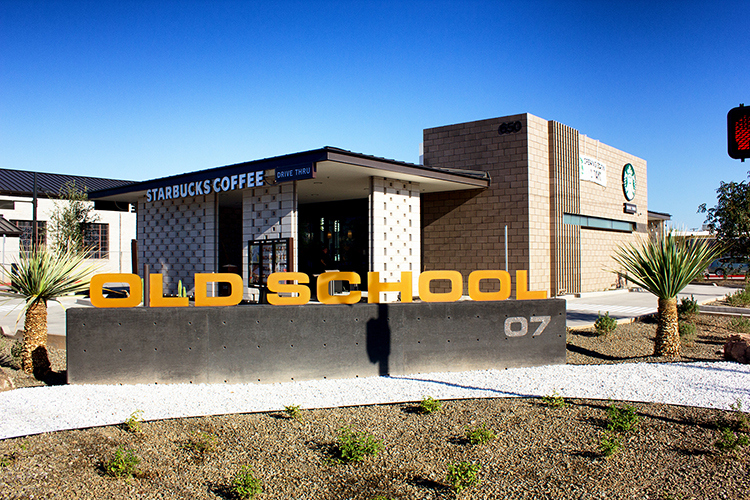 Vital Stats
Opened: 2013
Vital Stats
Opened: 2013