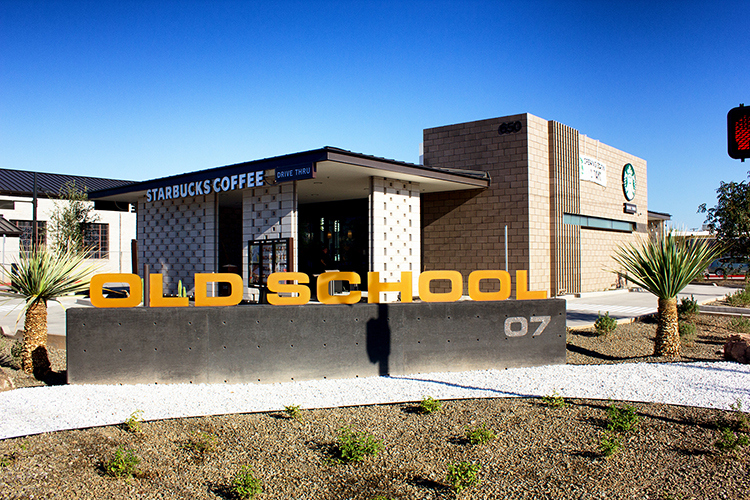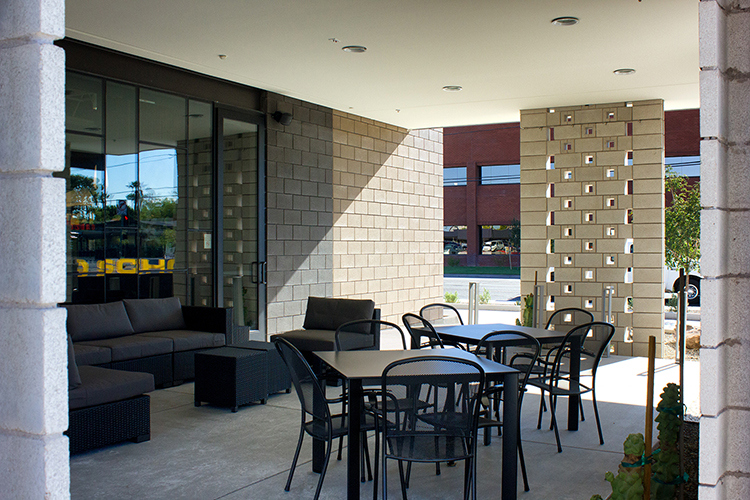Adaptive Reuse - School, Church & Starbucks
Great example of adaptive reuse project with corporate tenants:
Old School O7 in Phoenix, AZ
 Vital Stats Opened: 2013
Vital Stats Opened: 2013
Owned: Wetta Ventures
Size: +/- 9,000 SF
Team: PK Associates, RSP, Chasse Building Team, MSA Engineers, TwinEngine Design, Airpark Signs & Graphics
Old School O7 ("O" for Osborn Road; "7" for 7th Street) is an adaptive reuse and new construction project in Midtown Phoenix. The project consists of a 1,700-square foot freestanding drive thru building that is leased to Starbucks. The existing 4,075-square foot church, built in 1948, will be re-purposed as a new restaurant for Z'Tejas new concept, Taco Guild. The remaining, 3,518 square feet housed in the 1955 school building will serve as new shop space for general retail uses. The project represents a one of kind redevelopment project with a 100+ year history - a combination of new construction and adaptive reuse that will spur further economic growth in the neighborhood.
What people are saying: ‘This is a great example of responsible development, as it retains a piece of Phoenix history while meeting modern needs’ -Tom Simplot, Phoenix City Councilman
source via Old School O7 –.
